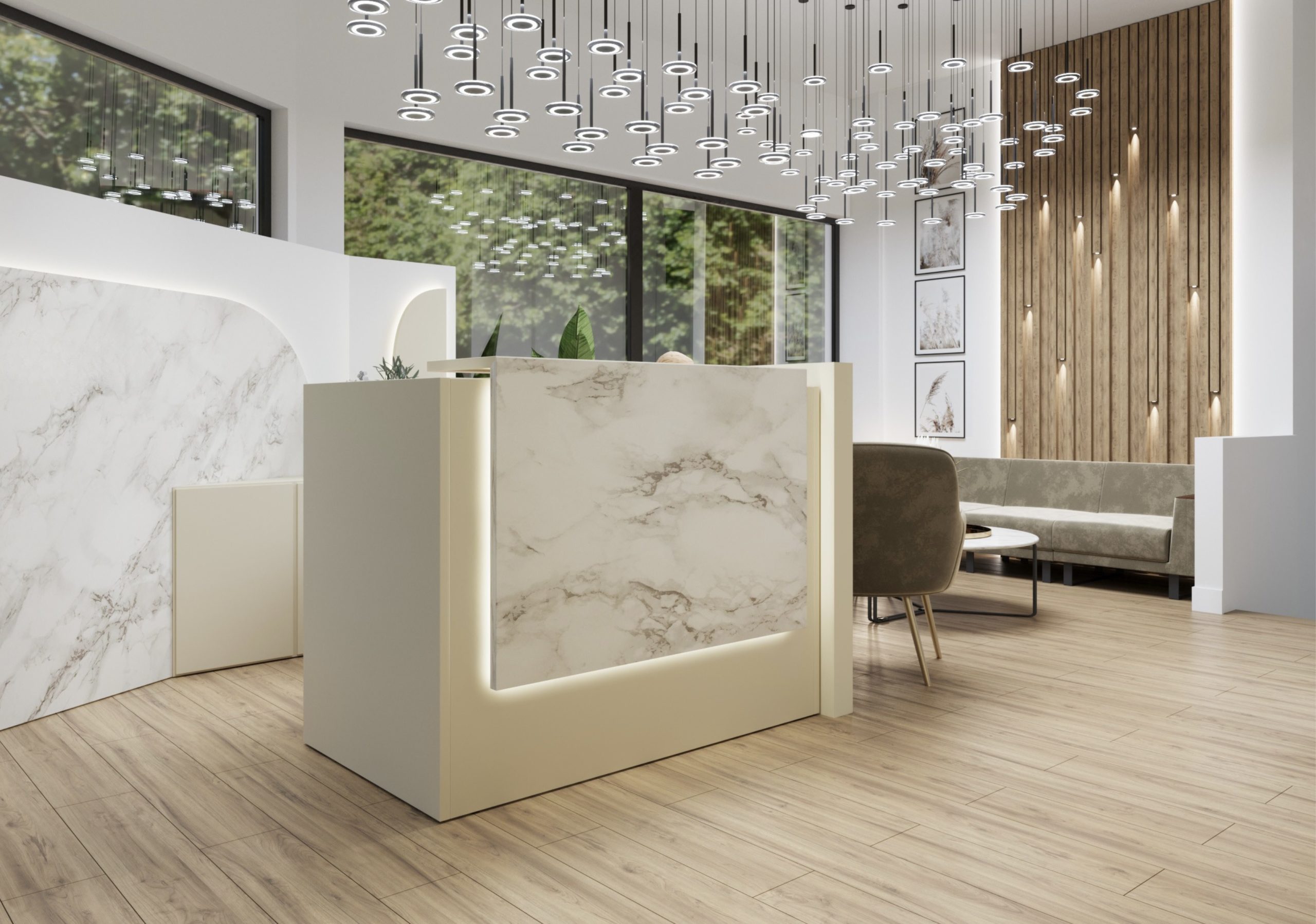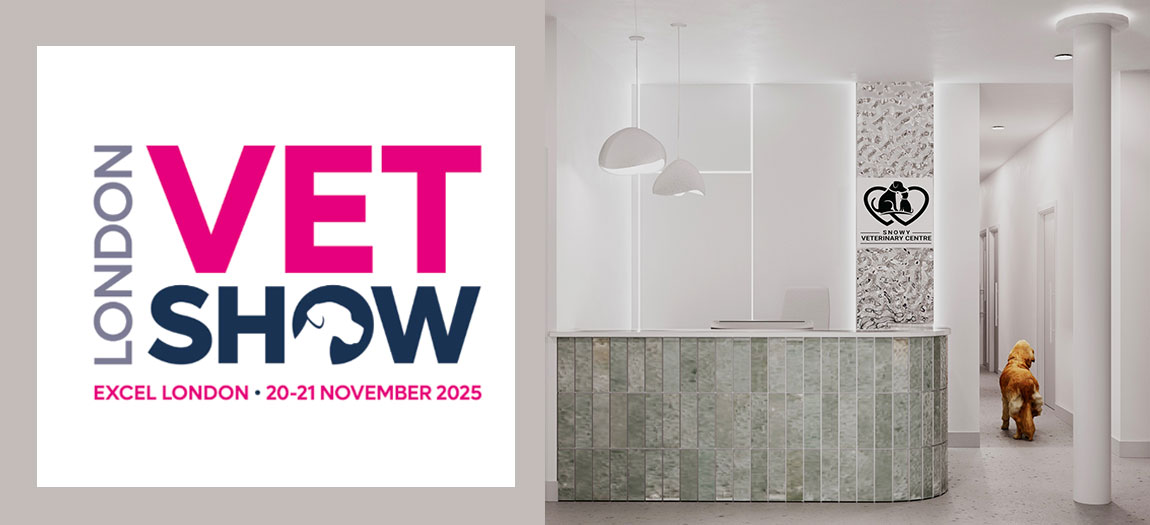Medical clinic design is about more than just constructing a building, it’s about creating a space that fosters patient well being, enhances workflow efficiency, and supports the growth of your business. At HiSpace, we understand that every clinic is unique, and our approach goes beyond simple construction. We partner with you to create a medical environment that aligns with your vision, ensuring a seamless process from concept to completion.
Understanding the Fundamentals of Medical Clinic Design
Medical design is a careful balance of aesthetics, functionality, and compliance with healthcare regulations. A well planned clinic design interior not only improves the patient experience but also enhances operational efficiency. Our team at HiSpace brings expertise in clinic design to help you navigate the complexities of medical environments, ensuring that your space is both practical and inviting.
Creating Patient Focused Clinic Interiors
A patient’s experience begins the moment they step into your clinic. A welcoming reception area, clear signage, and comfortable seating contribute to a calming atmosphere. We incorporate natural light, soft colour palettes, and strategic layouts to reduce stress and promote a sense of well being. Our experience in medical design allows us to tailor each space to create a positive and reassuring experience for both patients and staff.
Efficient Layouts for Seamless Workflow
Our approach ensures that examination rooms, consultation spaces, and staff areas are arranged to maximise efficiency. By minimising unnecessary movement and strategically positioning essential areas, we create designs that help healthcare professionals focus on what matters most, patient care. Whether you’re working with a small clinic design or a large medical facility, we optimise every square metre to enhance workflow.

Tailored Solutions for Small Clinic Designs
If space is limited, smart design choices can make all the difference. Our simple clinic design solutions prioritise functionality without compromising aesthetics. Multi-purpose rooms, built-in storage, and efficient spatial planning help make small clinics feel open and uncluttered. HiSpace specialises in making the most of compact spaces, ensuring that even the smallest clinics are designed for success.
Your Growth is Our Priority
At HiSpace, we are more than just builders; we are partners in your success. We understand that a well-designed medical clinic is an investment in your future. That’s why we work closely with you to create a space that not only meets today’s needs but also supports the long term growth of your practice. By integrating future-proofing strategies and adaptable layouts, we ensure that your clinic can evolve with your business.
How HiSpace Makes the Process Easier
Navigating the complexities of clinic design can be overwhelming, but with HiSpace, you don’t have to do it alone. Our comprehensive approach means we handle everything from planning and design to construction and compliance. We take the stress out of the process by managing timelines, budgets, and regulatory requirements, allowing you to focus on delivering excellent patient care.
We take pride in offering a personalised experience, ensuring that your vision is brought to life with precision and care. Our expertise in medical design means we anticipate challenges before they arise, providing innovative solutions tailored to your specific needs.
If you’re ready to take the next step in designing a medical clinic that reflects your vision and supports your business growth, get in touch with us today. Let’s build more than just a clinic, let’s create a space where your practice thrives.
For more insights into our work, explore our portfolio here.




